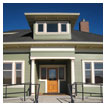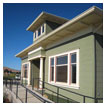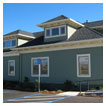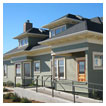Offices for Yuki Farms
Historic Renovation in Salinas, California
(Click to Enlarge)
Known as the Chapman Foster residence (ca. 1903), this old house has been given a new life as the offices for Yuki Farms. It will compliment the cluster of buildings where they sell organic produce and give educational tours of the farm. The damaged roof was replaced with a higher pitched structure with dormers to allow for second story offices. The interior on the first story is also being renovated with new office space and upgraded restrooms. Much of the original detailing has been maintained inside and out.
Owner: Yuki Farms
Architect: Thomas J. Carleton A.I.A.
Contractor: Don Desmond
Structural Engineer: G.A. Graebe & Associates
Elecrical Engineer: Lightworks
Mechanical Engineer: Dennis Jones
Read the article from 1/12/07 Salinas Californian: Vintage home gains new lease on life
Read our blogpost about Yuki Farms: Project Completed
Return to Commercial Samples




